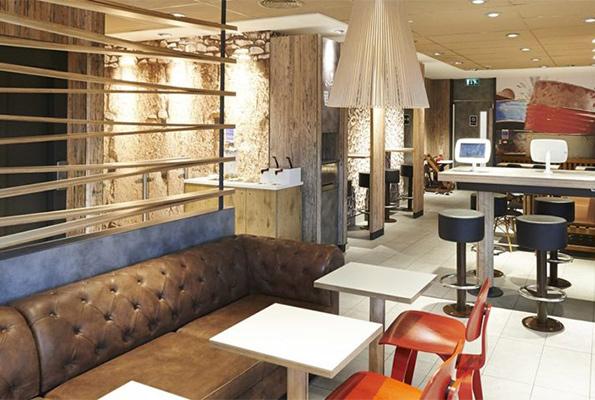The new Drive-Thru restaurant
The new Drive-Thru restaurant’s two-story facility can accommodate 130 people. The building includes a dining room and restrooms designed with “LIM food” as well as staff areas including a kitchen, servery, offices and storage.
The off-site construction method allows the buildings to be manufactured in a controlled environment to an extremely high specification and detail, which meant that the restaurant was ready on site in a very short time, in this case 5 weeks.
The buildings are delivered in fully equipped modules, including all fixed furniture. The modules are lifted into place, and once the facade and related exterior work are completed, the restaurant can open its doors to guests.
The unique image of McDonalds restaurants was created by ALGECO, aka ELLIOTT, in a breathtaking way, paying attention to every little detail. This shows that not only new, but also existing designs can be transferred to modular systems.

